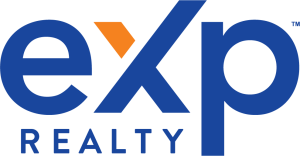The median home value in Garrett Park, MD is $1,035,000.
This is
higher than
the county median home value of $515,000.
The national median home value is $308,980.
The average price of homes sold in Garrett Park, MD is $1,035,000.
Approximately 85% of Garrett Park homes are owned,
compared to 11% rented, while
4% are vacant.
Garrett Park real estate listings include condos, townhomes, and single family homes for sale.
Commercial properties are also available.
If you like to see a property, contact Garrett Park real estate agent to arrange a tour
today!
Learn more about Garrett Park Real Estate.
Rarely does an opportunity like this come along in the quaint Town of Garrett Park. Brand new, 4601 Oxford Street is a modern custom home featuring 5 bedrooms and 4 full baths sited on a 1/4 acre corner lot with nothing but the highest quality finishes. Caeserstone countertops, Sub Zero & Wolf appliances, heated primary bathroom floor, tile and stone in all bathrooms, exposed beams in the great room and lighted tray ceiling in the primary suite, 2 car garage, covered patio, and screened in deck with gas fireplace. This home will be completed in April 2024 but you can see it today!
New Price! Welcome to the stately charm of this expanded Farmhouse beauty, graced with a welcoming front porch and situated on a spectacular 20,501 square foot lot in the highly sought-after Town of Garrett Park. This exceptional property also features an adjacent, separate buildable lot spanning 10,694 square feet ( lot potential worth approximately $700,000). Originally built circa 1888, this elegant home showcases timeless character with gorgeous oak floors, exquisite millwork, and enchanting architectural details. As one of the first homes built in Garrett Park, this distinctive residence is ideally located near the tennis courts and the town center. The inviting front porch sets the tone as you enter the home through a handsome âLâ shaped entry foyer. Inside, discover a formal living room with a dual-sided fireplace and pocket doors. The living room seamlessly transitions to an elegant dining room with custom built-ins, another dual-sided fireplace, and access to a side porch. The renovated chefâs kitchen is a culinary delight, featuring Soapstone granite counters, a Heartland gas range with six burners and a Copper exhaust hood, a farm sink, stamped tin ceilings, pendant lighting, a built-in wine rack, display shelving, and glass front cabinetry. Adjacent to the kitchen is a sun-filled breakfast room with picturesque views and access to the rear wrap-around porch. In 2004, the property was expanded with a two-level addition, introducing a sun-drenched family room with a fireplace, a built-in reading bench, and access to the rear porch via French doors. The main level is complete with a powder room, a laundry closet, and a built-in sound system in the kitchen and family room. The second level boasts three bedrooms, two updated full bathrooms, and a lovely primary bedroom suite with a beautifully appointed bathroom and an office nook. The top-level features two enchanting bedrooms, a full bathroom, and a bonus sitting room/office. The unfinished lower level provides copious storage space and a workbench area. Outside, the remarkable expansive yard (31,195 sq ft combined) is adorned with beautiful mature landscaping, a brick potting shed, a front porch, two side porches, a rear attached octagon gazebo, and a delightful stone patio. A private gravel driveway offers ample room for multiple cars. Nestled in the heart of the Town of Garrett Park, known for its close-knit community and independent spirit, this extraordinary property is conveniently located blocks away from the MARC Train, Strathmore, Grosvenor Metro, Pike and Rose, and Whole Foods. 160403420346 tax record lot size: 20,510 sq ft (this lot has the home) 160400060036 tax record lot size: 10,694sq ft (this is the buildable / sellable lot)
Copyright © 2024 Bright MLS Inc. 

Website designed by Constellation1, a division of Constellation Web Solutions, Inc.
